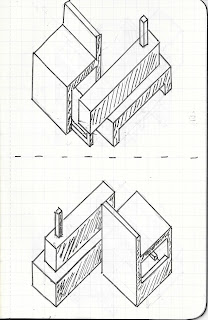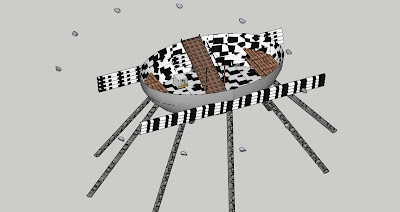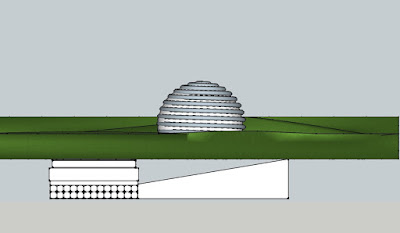List of concepts
12 Axonometrics
Model axonometric in Lumion environment
6 Interconnected Sketch Axonometrics
Electroliquid Aggregation
Sketchup Model of Electroliquid Aggregation in Lumion
36 Custom Light Textures
Final two concepts and theme
Images of Final Lumion Model
Sketchup Model
Lumion File
Sunday 30 April 2017
Images of Final Model in Lumion
The light rail stop will be above ground. In comparison to the original electroliquid aggregation, the curvilinear amalgamation has been rotated 90 degrees to produce two tunnels. Both amalgamations have been scaled in order to appropriately accommodate the tram, the waiting areas as well as the allowing cars to still drive through.
Rural Studio: "Establishing the ethos of recycling, reusing and remaking"
The 'blank canvas' also divides the road so that cars can still drive through Anzac Parade. Thus both modes of transport can be accommodated without completely removing the existing road.
Adolf Loos: "A blank canvas can be more"
A blank wall is placed on the side furthest from the main entrance. This 'blank canvas also acts as a supporting beam for both sides - the platform on the inside and the stair and elevator on the outside.
Rural Studio: "Establishing the ethos of recycling, reusing and remaking"
The tunnel is reusing old PVC rainwater tanks which are cut and joined together. By recycling the tanks, it demonstrates sustainability, preventing more non-biodegradable waste from entering the habitable environments
The 'blank canvas' also divides the road so that cars can still drive through Anzac Parade. Thus both modes of transport can be accommodated without completely removing the existing road.
Final two concepts and theme
Rural Studio: "Establishing the ethos of recycling, reusing and remaking"
The environment has over time been subject to increased greenhouse gas emissions leading to global warming due to the production of waste. For the reason the light rail stop has the purpose to highlight the theme of sustainability. It consists of recycled materials, notably the tunnel which is reusing old water tanks, cutting then joining them together to make a unique tunnel shape. As the Rural Studio state, recycling and reusing are essential factors to reduce the waste emission into the environment..
Adolf Loos: "A blank canvas can be more"
The 'blank canvas' of the light rail structure a large wall on the side furthest away from the UNSW Main Entrance. It has two purposes - one is to support the surrounding objects, notably the platform and the elevator and stairs. The other purpose is to divide the road to retain a lane which other vehicles can drive through.
One consideration when designing a light rail stop outside the university was whether to clear any existing structures to accommodate the light rail. However, land clearing has been shown to destroy habitats and increase carbon emissions and reducing sustainability on the land. Loos' concept and thus be effectively applied into the light rail stop to high light sustainability.
36 Custom Light Textures
Chosen Textures for Model:
Light: Used for tunnel and support beams
Medium: Used on the Rectilinear axonometric
Dark: Used for the ground
Wednesday 26 April 2017
Sketchup Model of Electroliquid Aggregation in Lumion
Sketch of Axonometric
"A blank canvas can be more" - Adolf Loos
+
"Establishing the ethos of recycling, reusing and remaking" - Rural Studio
Model in Lumion Environment
Electroliquid Aggregation
"The true vocabulary of architecture lies into the materials themselves. The building should remain dumb on the outside and contrast austere facades with lavish interiors." - Adolf Loos+"Everyone both rich and poor deserves good design" - Rural Studio
"A blank canvas can be more" - Adolf Loos
+
"Establishing the ethos of recycling, reusing and remaking" - Rural Studio
"Be not afraid of being called un-fashionable" - Adolf Loos
+
Rural Studio questions what should be built rather than what can be built
6 Interconnected Sketch Axonometrics
"The true vocabulary of architecture lies into the materials themselves. The building should remain dumb on the outside and contrast austere facades with lavish interiors." - Adolf Loos+"Everyone both rich and poor deserves good design" - Rural Studio
"A blank canvas can be more" - Adolf Loos
+
"Establishing the ethos of recycling, reusing and remaking" - Rural Studio
"Be not afraid of being called un-fashionable" - Adolf Loos
+
Rural Studio questions what should be built rather than what can be built
Sunday 23 April 2017
Model axonometric in Lumion environment
Sketch of axonometric:
Rural Studio questions what should be built rather than what can be built
Model in Lumion environment
Friday 21 April 2017
Experiment 2 Sketch Axonometrics
"Be not afraid of being called un-fashionable" - Adolf Loos
"The true vocabulary of architecture lies into the materials themselves. The building should remain dumb on the outside and contrast austere facades with lavish interiors." - Adolf Loos
"A blank canvas can be more" - Adolf Loos
Rural Studio questions what should be built rather than what can be built
"Establishing the ethos of recycling, reusing and remaking" - Rural Studio
"Everyone both rich and poor deserves good design" - Rural Studio
Experiment 2 Concepts
Adolf Loos
- Be not afraid of being called un-fashionable.
- The house has to serve comfort. The work of art is revolutionary; the house is conservative,
- The room has to be comfortable; the house has to look habitable.
- Ornament results in the undue obsolescence of everyday objects.
- Ornament is a sign of degeneracy.
- Loos alludes to the timeless qualities of architecture devoid of ornamentation.
- Focus on uses of space.
- Loos equates ornaments with “savagery”.
- Progress of culture is associated with the deletion of ornament from everyday objects.
- Eliminating wastefulness.
- The urge to ornament one’s self is the baby talk of painting.
- A blank canvas can be more.
- Buildings often composed of pure forms and justified by their economic practicality and utilitarian qualities.
- To not mask the true nature and beauty of materials by useless and indecent ornament.
- The true vocabulary of architecture lies into the materials themselves. The building should remain dumb on the outside and contrast austere facades with lavish interiors.
Rural Studio
- “Architecture more than any other art form, is a social art and must rest on the social and cultural base of its time and place” – Samuel Mockbee.
- Establishing the ethos of recycling, reusing and remaking.
- The studio questions what should be built rather than what can be built.
- Everyone both rich and poor deserves good design.
- Rural studio encourages the use of wood as a renewable and readily available material throughout the studio.
- The initial sketch is always an emotion not a concept.
Sunday 2 April 2017
Experiment 1 Animations
Animation 1 - Exterior view
Animation 2 - Interior Views
Animation 3 - Staircases
Developed Sketchup Model
I have chosen to develop the "Retro-Sticks" Sketchup model for clients Magnus Walker to build his cars and Louise Bourgeois to construct her sculptures.
Walker's garage is inspired by the Rubik's cube which has a series of bold, bright faces. One face of the cube is extruded out to create the garage opening. Two of the extruded faces are slanted at a 1:6 gradient. As the structure is essentially two large cubes - one Rubik's Cube and a distorted cube, it is necessary to have a strong base. The material I have chosen for the base is the "Rigid" texture to show that it provides a lot of support for the heavy cube structures.
The stairway leading from Walker's garage to the showroom contains both a flight of stairs as well as a ramp to allow the car to be driven into the showroom. Like the extruded faces, the ramp also has a 1:6 gradient.

Both edge profiles of the stair and ramp line up with the faces of the exterior, the ramp edge profile is straight while the stairs also have the 1:6 slope on its edge profile as well.
The underground work space is for Louise Bourgeois to create her Spider sculpture. This space is themed "Sticks" due to the nature of the legs of a spider. Like an actual spider, this studio has 8 stick legs which are dug into the ground below.
The walls and floor consist of the "Opaque" texture. Opaque cannot be seen through. My texture not only cannot be seen through, it can be rather daunting to see for some as the range of black squares do not have a consistent pattern all round. This mirrors the fear that often strike people when they see a spider.
The stairway inside Bourgeois' studio is of built of a series of sticks of 100mm in diameter. These sticks are branches which I have conveyed by modifying my "Organic" texture which I drew. I have chosen the branches for the stairs as the underground studio is embedded inside organic material itself in the form of soil. These branches are also used in the shelving on the ends.
Walker's garage is inspired by the Rubik's cube which has a series of bold, bright faces. One face of the cube is extruded out to create the garage opening. Two of the extruded faces are slanted at a 1:6 gradient. As the structure is essentially two large cubes - one Rubik's Cube and a distorted cube, it is necessary to have a strong base. The material I have chosen for the base is the "Rigid" texture to show that it provides a lot of support for the heavy cube structures.
The stairway leading from Walker's garage to the showroom contains both a flight of stairs as well as a ramp to allow the car to be driven into the showroom. Like the extruded faces, the ramp also has a 1:6 gradient.

Both edge profiles of the stair and ramp line up with the faces of the exterior, the ramp edge profile is straight while the stairs also have the 1:6 slope on its edge profile as well.
The stairway inside Bourgeois' studio is of built of a series of sticks of 100mm in diameter. These sticks are branches which I have conveyed by modifying my "Organic" texture which I drew. I have chosen the branches for the stairs as the underground studio is embedded inside organic material itself in the form of soil. These branches are also used in the shelving on the ends.
The showroom is a combination of the "Retro" and "Stick" themes. The roof is a distorted mirror ball. The mirror ball is often found at a disco where bold, bright colours of the retro period are often present in terms of lighting and clothing. This roof is supported by a series of sticks all round. Sandwiched between the roof and the wall (which is an edited version of my simplistic matte texture), is a series of windows which provide natural light to showcase the artworks.
Saturday 1 April 2017
36 Textures
These are the 36 textures I have drawn. (T) indicates that the texture will be applied to the above ground work space, (M) for the showroom and (B) for the underground working area.
Sketchup Model Drafts
The first draft is based on the words "Enwrap" and "Reinforce". The upper level is to be designed for Issey Miyake to create his fashion pieces and is inspired by how one of his garments cover delicately over the individual (i.e. the spherical helix wraps over the dome shaped workspace). "Reinforce" is derived from how Magnus Walker adds extra elements to his cars to make them more powerful on the road. The basis of his underground garage will be from a series of reinforced steel grids.
Subscribe to:
Posts (Atom)











































