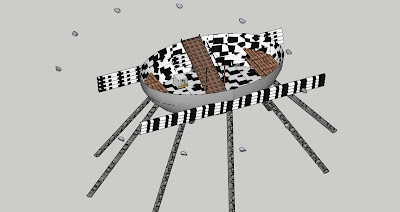Walker's garage is inspired by the Rubik's cube which has a series of bold, bright faces. One face of the cube is extruded out to create the garage opening. Two of the extruded faces are slanted at a 1:6 gradient. As the structure is essentially two large cubes - one Rubik's Cube and a distorted cube, it is necessary to have a strong base. The material I have chosen for the base is the "Rigid" texture to show that it provides a lot of support for the heavy cube structures.
The stairway leading from Walker's garage to the showroom contains both a flight of stairs as well as a ramp to allow the car to be driven into the showroom. Like the extruded faces, the ramp also has a 1:6 gradient.

Both edge profiles of the stair and ramp line up with the faces of the exterior, the ramp edge profile is straight while the stairs also have the 1:6 slope on its edge profile as well.
The stairway inside Bourgeois' studio is of built of a series of sticks of 100mm in diameter. These sticks are branches which I have conveyed by modifying my "Organic" texture which I drew. I have chosen the branches for the stairs as the underground studio is embedded inside organic material itself in the form of soil. These branches are also used in the shelving on the ends.
The showroom is a combination of the "Retro" and "Stick" themes. The roof is a distorted mirror ball. The mirror ball is often found at a disco where bold, bright colours of the retro period are often present in terms of lighting and clothing. This roof is supported by a series of sticks all round. Sandwiched between the roof and the wall (which is an edited version of my simplistic matte texture), is a series of windows which provide natural light to showcase the artworks.








No comments:
Post a Comment